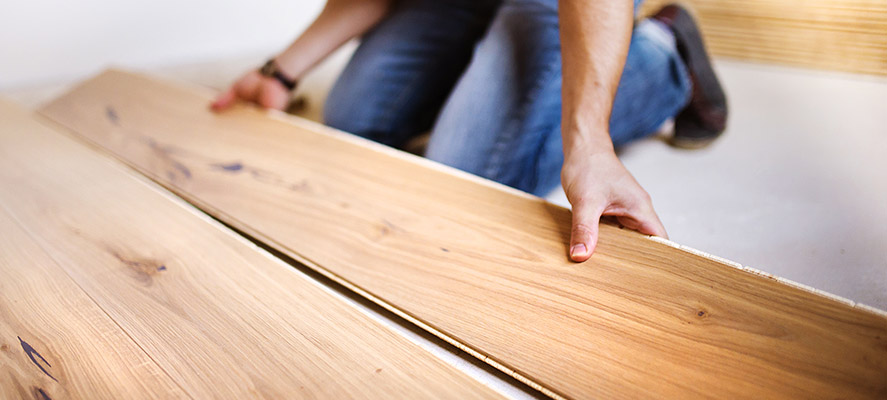Certain options are unique to a specific manufacturer. Click the categories below to view the upgrades & options available. You can also contact us via phone or email and a sales associate will be happy to walk you through this process.
Appliances
Garbage Disposal (installed)
Plumb for ice maker
Deluxe Electric Range in place of Deluxe Gas
Omit deluxe range
Self-Clean, Smooth-Top Electric Range in place of Standard Deluxe Gas Range
22 cubic feet side by side refrigerator with water and ice in door, in place of 16 cubic feet refrigerator – Black or White
Microwave SpaceSaver in place of Range Hood
Prep for Stack Washer/Dryer -220V
Omit 16 cubic foot refrigerator
Interior Door And Trim Options
5 Panel Doors in place of 2 Panel Doors – Each
Shaker Style Trim Package
Matte Black Hardware/Fixture Package – Premium
30” Pocket Door in place of Existing
Single Brushed Barnwood Door (Closet Only)
Double Brushed Barnwood Doors (Closet Only)
Construction
All Brake Axles – Required in WA, OR, & NV
Prep for Reversible Hitch (above End to End Flip)
R-22 insulation in place of R-11 in Floor
R-28 insulation in place of R-22 in Ceiling
Interior
Upgraded Cabinets
Omit Entertainment Center
Electric Fireplace with Remote
Optional linen cabinet – bathroom
Granite Counter per Square Foot
Under Mount Bath Sink for Quartz/Granite
Under Mount Kitchen Sink for Quartz/Granite
Stainless Steel Farm Style Sink with Accessories
Ceramic backsplash from counter to cabinet
Propane OR Natural Gas Tankless Water Heater – EXTERIOR ONLY
Crescent Countertop Edge Throughout
Decorative tile backsplash – 6″
Decorative tile backsplash – to overhead cabinet
Decorative tile backsplash – behind range
Roof Loads
40# roof load in place of standard 30# roof load
60# roof load in place of standard 30# roof load
80# roof load in place of standard 30# roof load
120# roof load in place of standard 30# roof load
Heating/Cooling
Prep for Stack Washer/Dryer -220V
Run Gas Lines to Rear of Home
Electrical
100 AMP ElectricSvc without Power Cord
4” Can Light with Switch – Additional
Prep for paddle fan, chandelier, and/or reading lights
125 Amp Panel in place of 50 Amp
Standard Interior Receptacle – Additional
Doors
Vinyl Sliding Glass Door
36” Blinded in place of Standard Door
36” Blinded – Additional
Exterior
Cedar Corner Trim
Cedar Facia
Cedar Window Trim (4” Nominal)
Cedar Rails with Rebar (DEARBORN ONLY)
Cedar Rails with Pickets (DEARBORN ONLY)
4X4 Cedar Wrapped Posts (DEARBORN ONLY)
Metal Roof in place of Standard Architectural Shingles
Vent Pipe Snow Guards | VentSaver
Plycem Lap in place of Standard PlyCem Panel
Wood Tone pre-stained siding – cement in place of standard PlyCem Panel Siding
Windows
30”×58” Vinyl Window
46”×58” Vinyl Window
20” X 59” Window – Additional
Omit pentazoid window
Solar tube
Flooring
16” X 16” Luxury Vinyl Tile in place of Standard Flooring (sf)
9″ X 18″ Luxury Vinyl Tile in place of Standard Linoleum
Bath
2 Piece Tub/Shower in place of 48” Shower – verify fit
Rectangular Vanity Sink in place of Standard
6” Decorative Tile in place of Ceramic
48” Tile Shower in place of 48” Shower
Glass Barn Shower Door for Tile Shower in place of Standard
advertisement








 Homebuyers love the quality craftsmanship and superior construction of the Athens Park Model brand. As the “Innovation in Recreational Living” tag line suggests, the specialized product line includes options of interiors and exteriors to fit your style preferences.
Homebuyers love the quality craftsmanship and superior construction of the Athens Park Model brand. As the “Innovation in Recreational Living” tag line suggests, the specialized product line includes options of interiors and exteriors to fit your style preferences. 
