Castle Rock | 1 Bed · 1 Bath · 390 SqFt

The Castle Rock model has 1 Bed and 1 Bath. This 390 square foot Park Model home is available for delivery in Washington, Oregon, Utah, Idaho, Nevada, Montana, Wyoming, North Dakota, and South Dakota. Please note: *This plan cannot be delivered into the state of California per California Law*
Features include: Galley Kitchen, Porch Entry, Entertainment Center, Built-In Chest of Drawers in Bedroom, Overhead Linen Closet, 48” Shower, Pantry
Options: Clerestory Windows, Alternate Bedroom Closet Layout, Bed/Bath Entry Door, Stacked Washer/Dryer
Castle Rock Photo Gallery*
- Castle Rock Exterior with Cement Panel Siding painted in Rivers Edge with Half-Caff Trim and Large Stacked Windows. Option Shown: 20×59 window
- Castle Rock Interior Kitchen with 8’6″ Flat Ceilings. Options Shown: Upgraded Rustic Hickory Cabinets, Stainless Steel Appliance Package, and Farm Style Sink with Spiral Pull Down Spray Faucet
- Castle Rock Interior Kitchen and Living room with 8’6″ Flat Ceilings. Options Shown: Upgraded Rustic Hickory Cabinets, Stainless Steel Appliance Package, Farm Style Sink with Pull Down Spray Faucet, and Prep for Ceiling Fan
- Castle Rock Living Room with Built-in Entertainment Center and 2″ Faux Wood Blinds. Options Shown: Rustic Hickory Cabinet and Celing Fan Prep
- Optional Plumbing for Stacking Washer/Dryer
- Castle Rock Bedroom with 2-Panel Barn Style Closet Doors and Built-In Dresser. Option Shown: Rustic Hickory Cabinets
- Castle Rock Bathroom with 48″ 1-Piece Fiberglass Shower and Built-In Linen Cabinet. Option Shown: Rustic Hickory Cabinets
*Photos and renderings are for display purposes only and may contain upgrades and/or aftermarket additions.
Ask your housing consultant about the other great features that come standard on the Castle Rock manufactured home.
Share the Castle Rock
Standard Features
American River Series |
CONSTRUCTION:
- Code: ANSI 119.5
- Floor Joists: 2×8, 16” oc (15’ Wide Models)
- Sidewalls: 8’6” Sidewalls
- Floor Decking: 19/32” T&G OSB Decking
- Exterior Walls: 2×4, 16” oc
- Roof Load: 30#
- Roof Pitch: PM 5:12
EXTERIOR:
- Roof: Architectual Shingles
- Siding: Vertical Panel
- Front Door: 36” 9 Lite-Outswing
THERMAL:
- Wall/Floor/Roof Insulation: R-11, R-11,R-22
FLOOR COVERING:
- Carpet: Bedroom 25oz
- Carpet Pad: 7/16” 8# Rebound Pad
- Linoleum: Living Room/Dining Room/Bath
BATH:
- Sinks: China
- Faucets: Single Lever Satin Nickel
- Vanities: 36” Height
- Countertops: Laminate
- Backsplash: 4” Ceramic Tile
- Edge: Laminate
- Toilet: Elongated
- Towel Bar & Paper Holder: Satin Nickel
- Bath Mirror: Medicine Cabinet
- Tub/Shower: 48” Fiberglass w/ Door
KITCHEN:
- Sink: Stainless Steel
- Faucet: Single Lever w/ Sprayer
- Countertops: Laminate Top & Edge
- Backsplash: 4” Ceramic Tile
- Range: 30” Gas Deluxe
- Refrigerator: 16 CF
- Rangehood: 30” Hood
- Cabinets: 42” Overheads w/ Double Adj. Shelves
- Drawers: Drawer Over Door w/ Metal Guides
- Cabinets: Cabinet Over Refer & Pantry Cabinet
ELECTRICAL:
- Amp: 50 AMP Elec Service w/ Pigtail
- Heat: Wall Heaters
- Water Heater: 20 Gal Electric
- Shutoff Valves: Throughout
- Detectors: CO/Explosive Gas Detector
INTERIOR:
- Cove Molding: 4046 Throughout
- Base Molding: 356 Throughout
- Walls & Closets: Tape & Texture Throughout
- Ceiling: Skip Troweled Ceiling Texture
- Cabinets: Hardwood
- Shelving: 12” Wire
- Doors: White 2 Panel
- Entertainment Center: Per Print
- Safety: Fire Extinguisher
- Interior Paint: Eggshell White
- Mini Blinds: 2” Fauxwood
advertisement




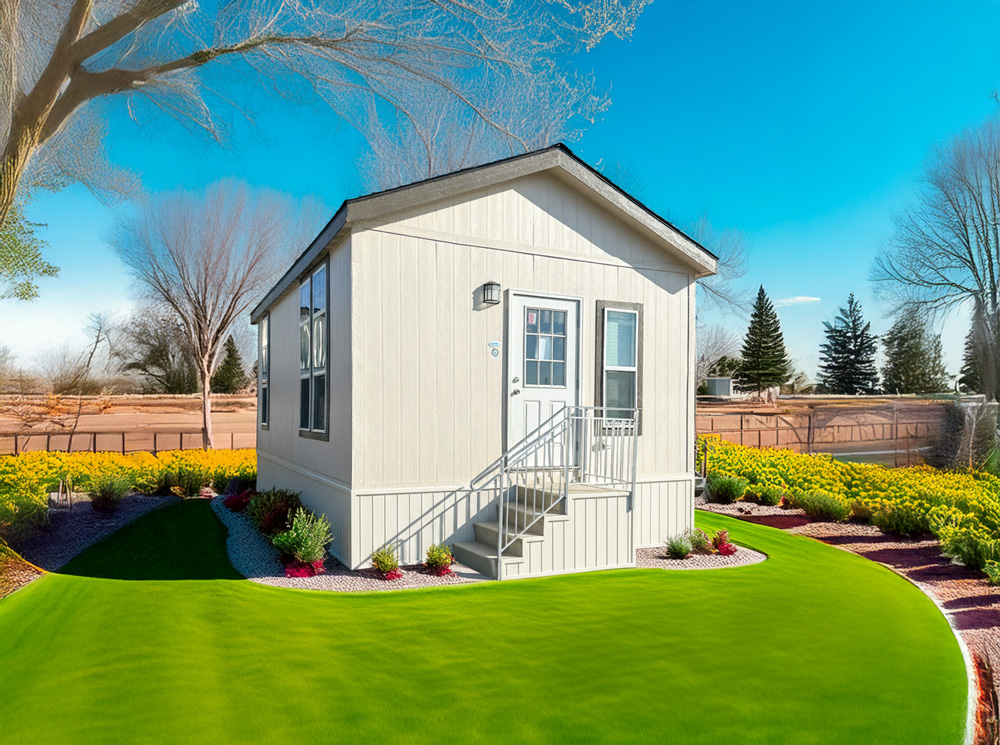
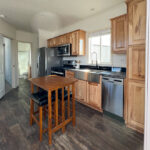
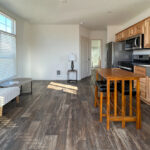
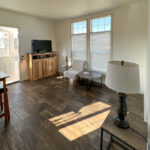
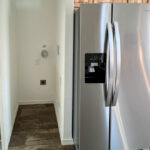
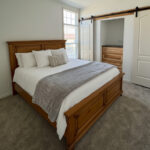
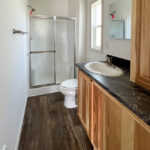
 Homebuyers love the quality craftsmanship and superior construction of the Athens Park Model brand. As the “Innovation in Recreational Living” tag line suggests, the specialized product line includes options of interiors and exteriors to fit your style preferences.
Homebuyers love the quality craftsmanship and superior construction of the Athens Park Model brand. As the “Innovation in Recreational Living” tag line suggests, the specialized product line includes options of interiors and exteriors to fit your style preferences. 
