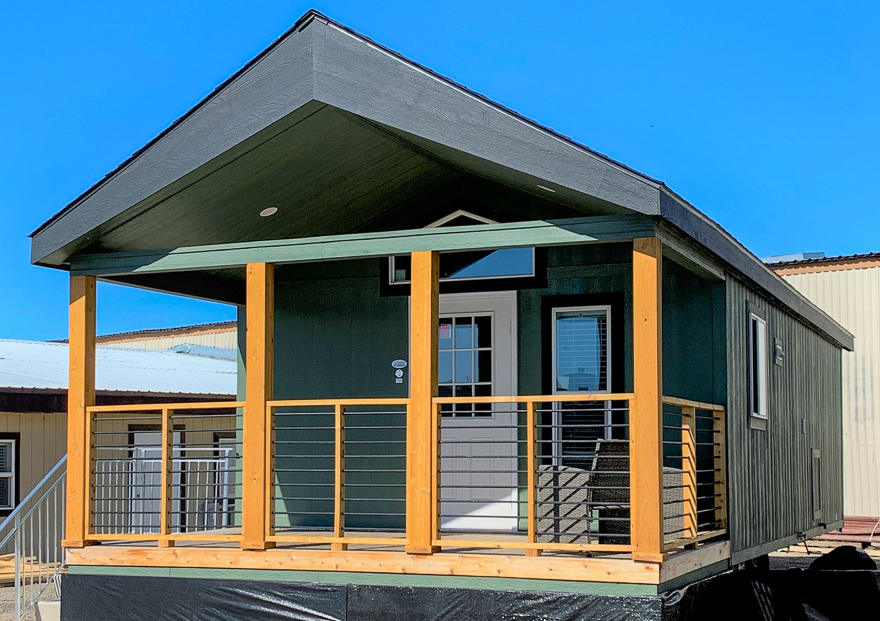
The moderately priced American River Series is comprised of approximately 17 thoughtfully designed Park Models. Limited to a maximum of 399 square feet, most have just one bedroom, though two-bedroom models are available. Choose from a variety of exciting floor plan layouts, some of which include features such as covered porches, cozy lofts and stylish bay windows. Considered a specialty in the world of factory built housing, Park Models, also known as “Tiny Homes” have fully finished interiors and exteriors and are virtually live-in-ready!
All American River models come equipped with an impressive array of contemporary standard amenities such as nationally recognized brand name appliances, factory crafted cabinets, elegant décor, bedroom furniture and modern fixtures. As an added benefit and for peace of mind, a 1-Year Limited Manufacturer’s Warranty” is also standard. Please visit our factory located model village to learn more.
American River Series Floor Plans
Standard Features
CONSTRUCTION:
- Code: ANSI 119.5
- Floor Joists: 2×8, 16” oc (15’ Wide Models)
- Sidewalls: 8’6” Sidewalls
- Floor Decking: 19/32” T&G OSB Decking
- Exterior Walls: 2×4, 16” oc
- Roof Load: 30#
- Roof Pitch: PM 5:12
EXTERIOR:
- Roof: Architectual Shingles
- Siding: Vertical Panel
- Front Door: 36” 9 Lite-Outswing
THERMAL:
- Wall/Floor/Roof Insulation: R-11, R-11,R-22
FLOOR COVERING:
- Carpet: Bedroom 25oz
- Carpet Pad: 7/16” 8# Rebound Pad
- Linoleum: Living Room/Dining Room/Bath
BATH:
- Sinks: China
- Faucets: Single Lever Satin Nickel
- Vanities: 36” Height
- Countertops: Laminate
- Backsplash: 4” Ceramic Tile
- Edge: Laminate
- Toilet: Elongated
- Towel Bar & Paper Holder: Satin Nickel
- Bath Mirror: Medicine Cabinet
- Tub/Shower: 48” Fiberglass w/ Door
KITCHEN:
- Sink: Stainless Steel
- Faucet: Single Lever w/ Sprayer
- Countertops: Laminate Top & Edge
- Backsplash: 4” Ceramic Tile
- Range: 30” Gas Deluxe
- Refrigerator: 16 CF
- Rangehood: 30” Hood
- Cabinets: 42” Overheads w/ Double Adj. Shelves
- Drawers: Drawer Over Door w/ Metal Guides
- Cabinets: Cabinet Over Refer & Pantry Cabinet
ELECTRICAL:
- Amp: 50 AMP Elec Service w/ Pigtail
- Heat: Wall Heaters
- Water Heater: 20 Gal Electric
- Shutoff Valves: Throughout
- Detectors: CO/Explosive Gas Detector
INTERIOR:
- Cove Molding: 4046 Throughout
- Base Molding: 356 Throughout
- Walls & Closets: Tape & Texture Throughout
- Ceiling: Skip Troweled Ceiling Texture
- Cabinets: Hardwood
- Shelving: 12” Wire
- Doors: White 2 Panel
- Entertainment Center: Per Print
- Safety: Fire Extinguisher
- Interior Paint: Eggshell White
- Mini Blinds: 2” Fauxwood













